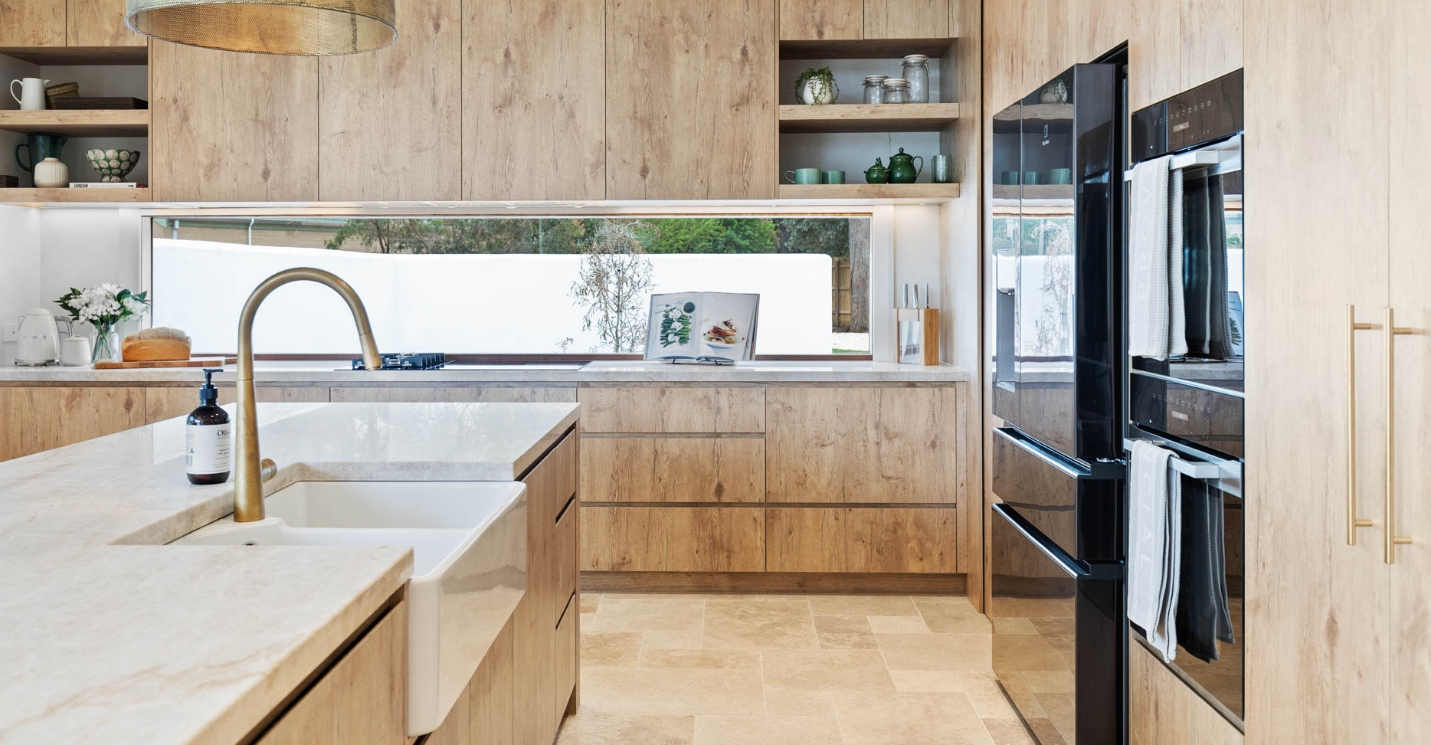Windsor #2, Brisbane.
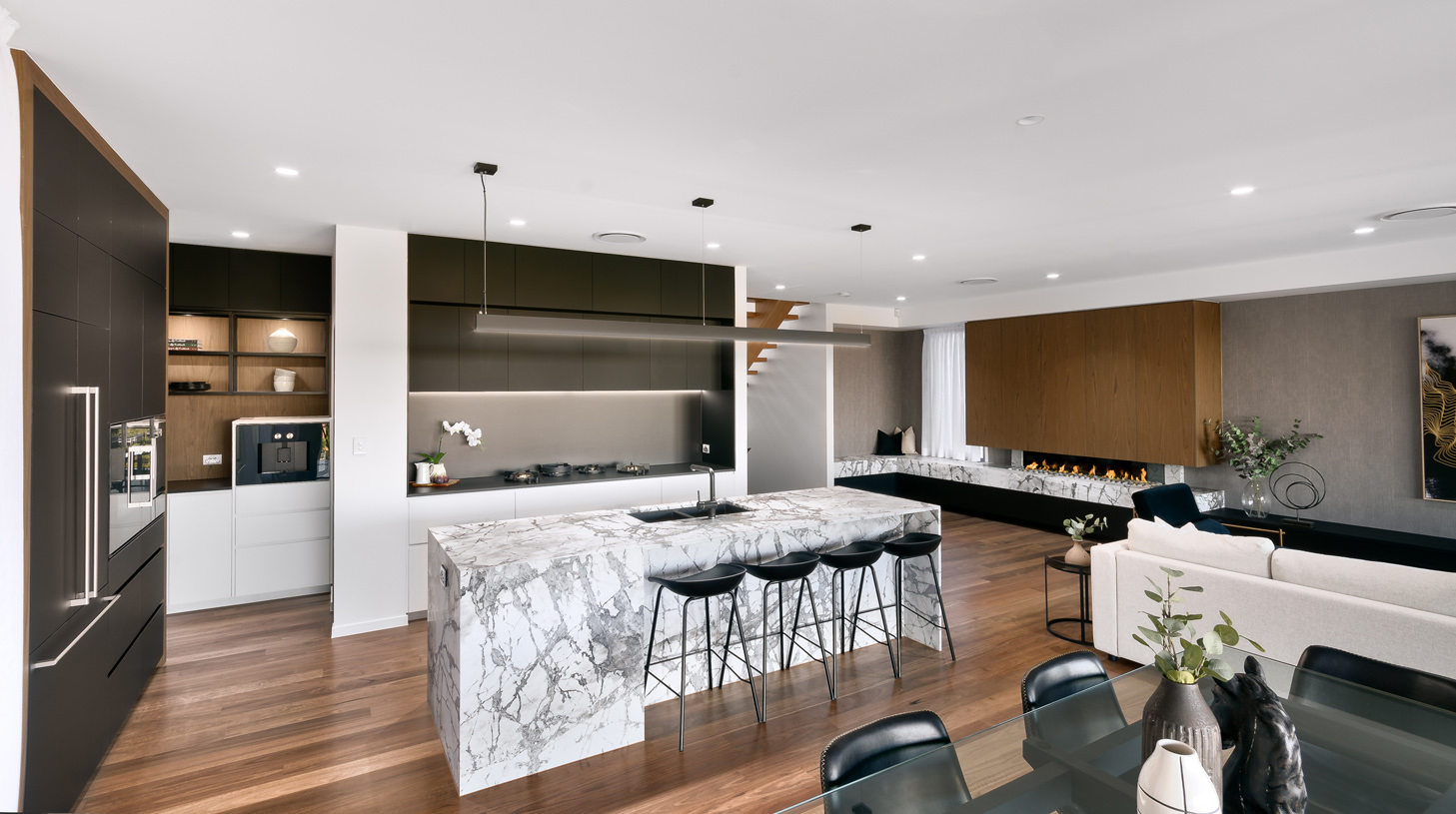
New Build. Property Development for auction. Full interior Design and Joinery Designs
KBDI (Kitchen Bathroom Design Institute of Australia) Finalist position in the Kitchens Plus Category 2019
This Windsor residence was a new build project that sits high up on the hills of Windsor, Brisbane with views out to the Brisbane city skyline. This three storey home has 180 degree views from every level out to the skyline and was built to sell.
Materials within the living spaces showcase the more elaborate of the refined palette. Fingerprint proof black joinery panels to provide a contrasting backdrop for the honed marble that was used throughout the property and the veneer finishes created a warmth and brought out the warm parts of the veins in the marble.
Joinery was all custom designed and specified ensuring symmetry and subtlety and to ensure maximum use of storage. Also contributing to the pallet is the solid timber spotted gum flooring and black Neolith porcelain splashbacks in the kitchen.
The design provides an entertainers dream featuring luxury home appliances by Gaggenau and the Pitt Cooking cooktop gives a seamless feature with individual gas hobs in the stone. The homes butler’s pantry with an instant hot water tap, coffee machine and microwave is tucked away but still a feature in itself with the bespoke black metal and glass shelving.
A generous home office, powder room, master suite and luxury walk in robe provides space for privacy, rest and work.
Realestate.com.au dubbed the house “This newly built triple-storey Windsor home is fit for a royal” and Ray White Ascot selling agent Ian Cuneo described the property as the “best finished home I have ever sold”.
Read about the project on Realestate.com.au here
Services: Residential Design | Joinery Design | Material finishes selections | Fixtures + Fittings selections | Appliance selections
Photography | Interior Blank
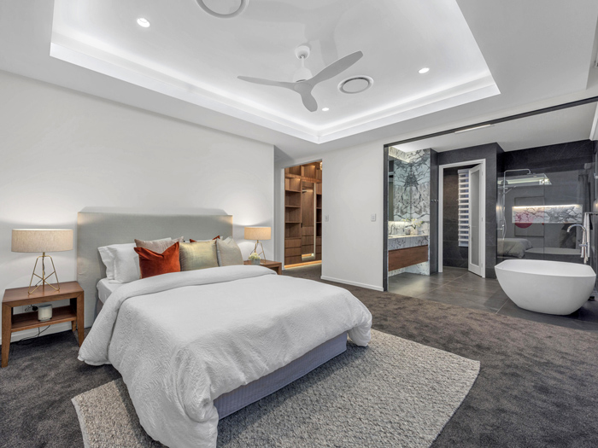
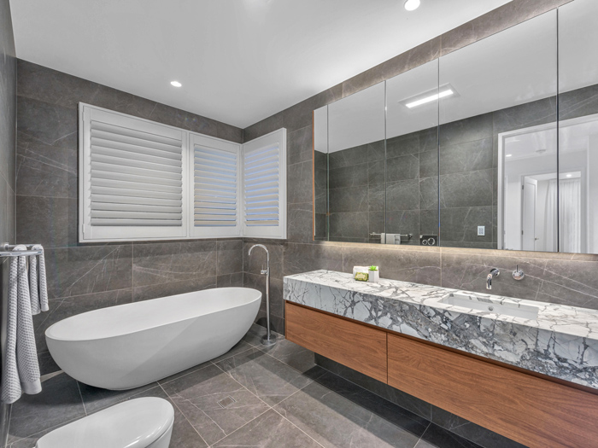
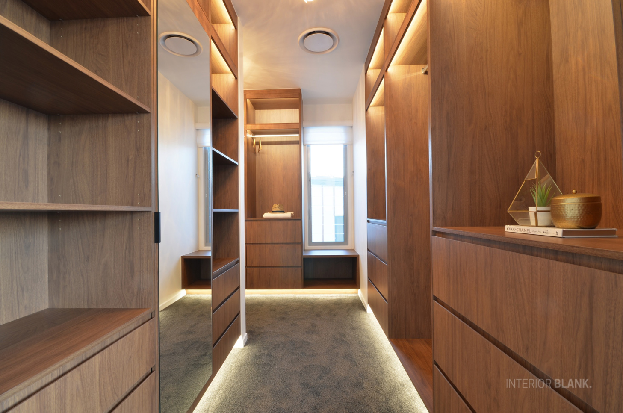
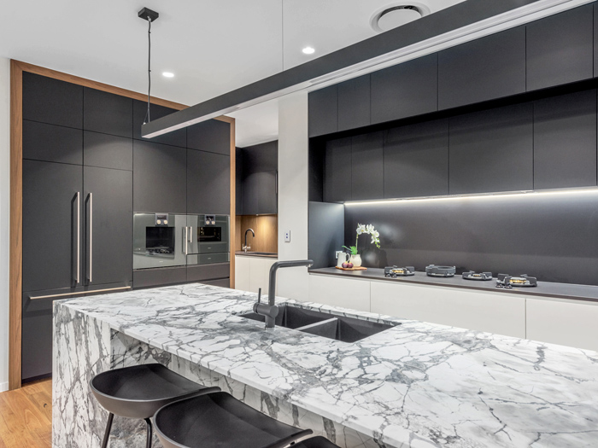
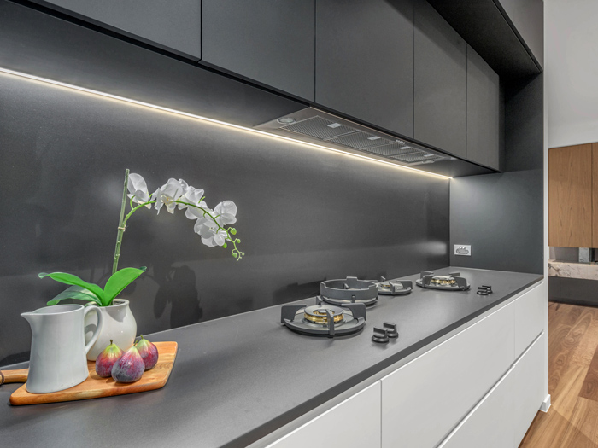

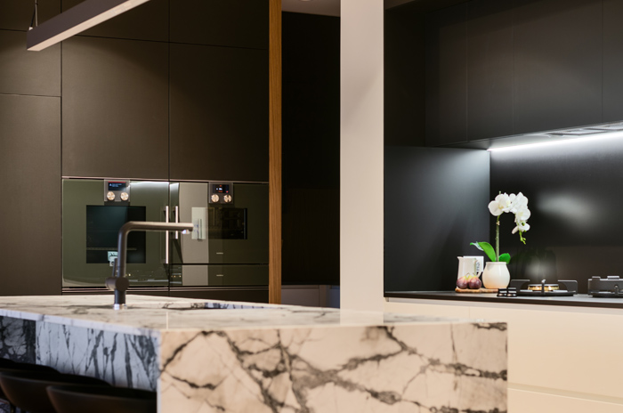
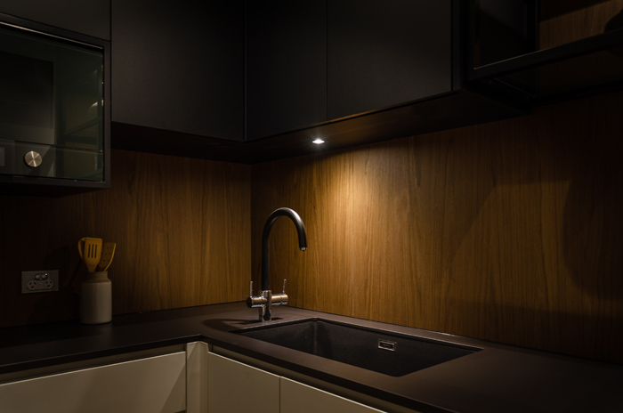
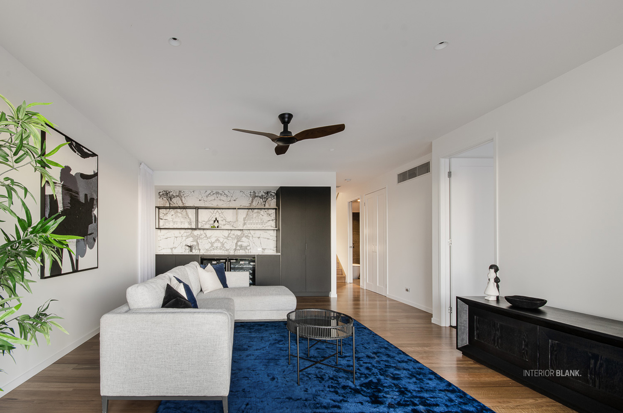
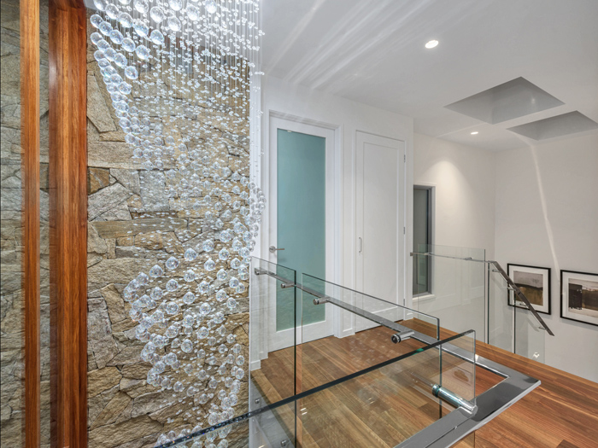
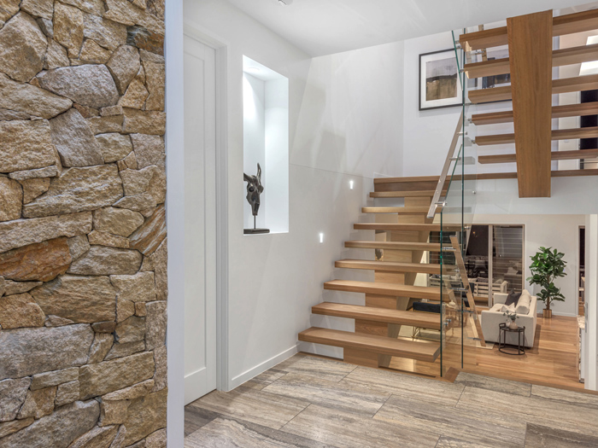
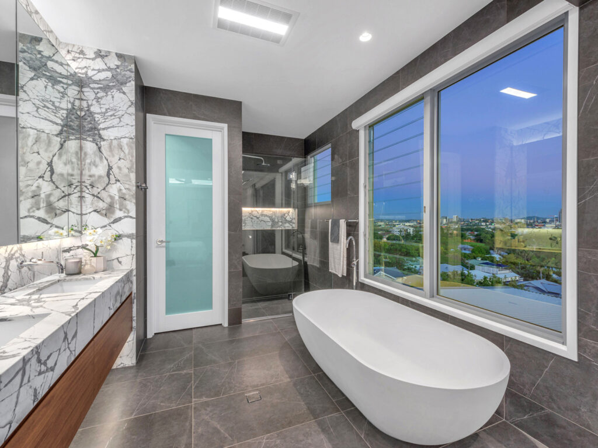
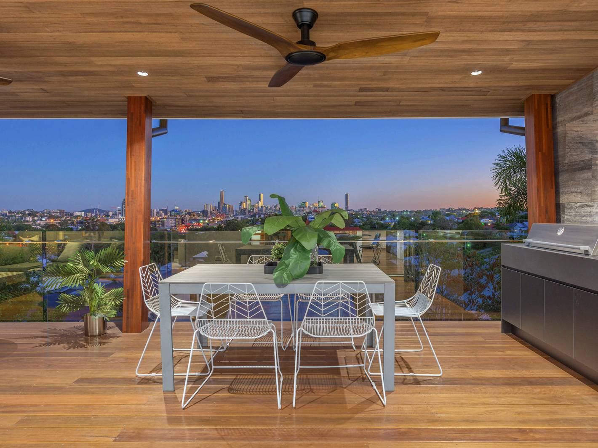
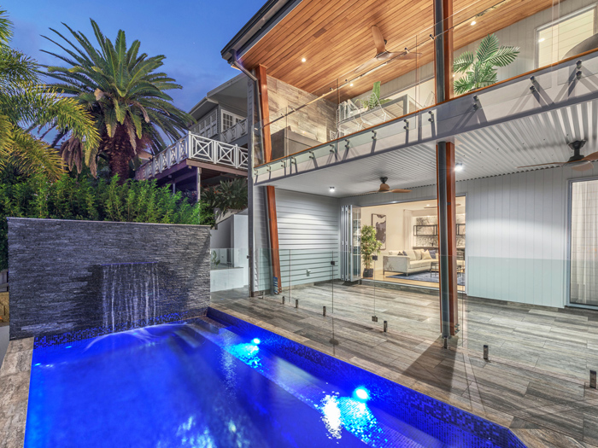
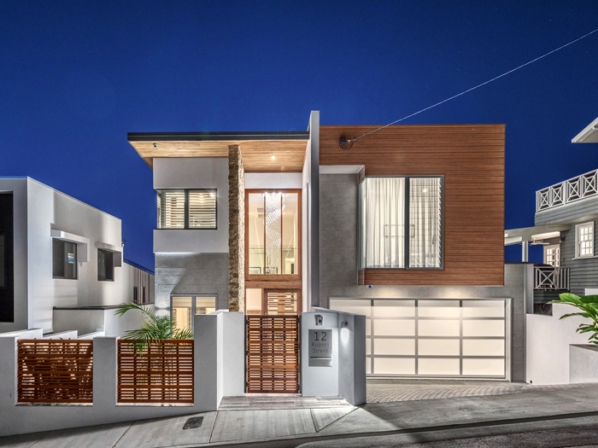
After our first consultation with Judy we knew we were in good hands. We had Judy draw cabinetry plans for living rooms, kitchens, butlers pantries, laundry, bar area, BBQs, WIR’s, office and vanities. She also assisted us in choosing fittings, fixtures and tiles. We had full confidence in Judy and went with all of her suggestions. The house turned out spectacularly and won a prestigious HIA Housing Award. Her wealth of knowledge on all cabinetry issues and different appliances, stone top products etc was amazing. I have no hesitation in recommending Judy to anyone that needs assistance in any interior design from floor coverings through to detailed cabinet drawings."
The Builder/Property Developer Craig
Like to See More of Our Portfolio?
For residential interior design that is as functional as it is beautiful, see our interior design portfolio which showcases many customised new home builds, renovations and extensions.
