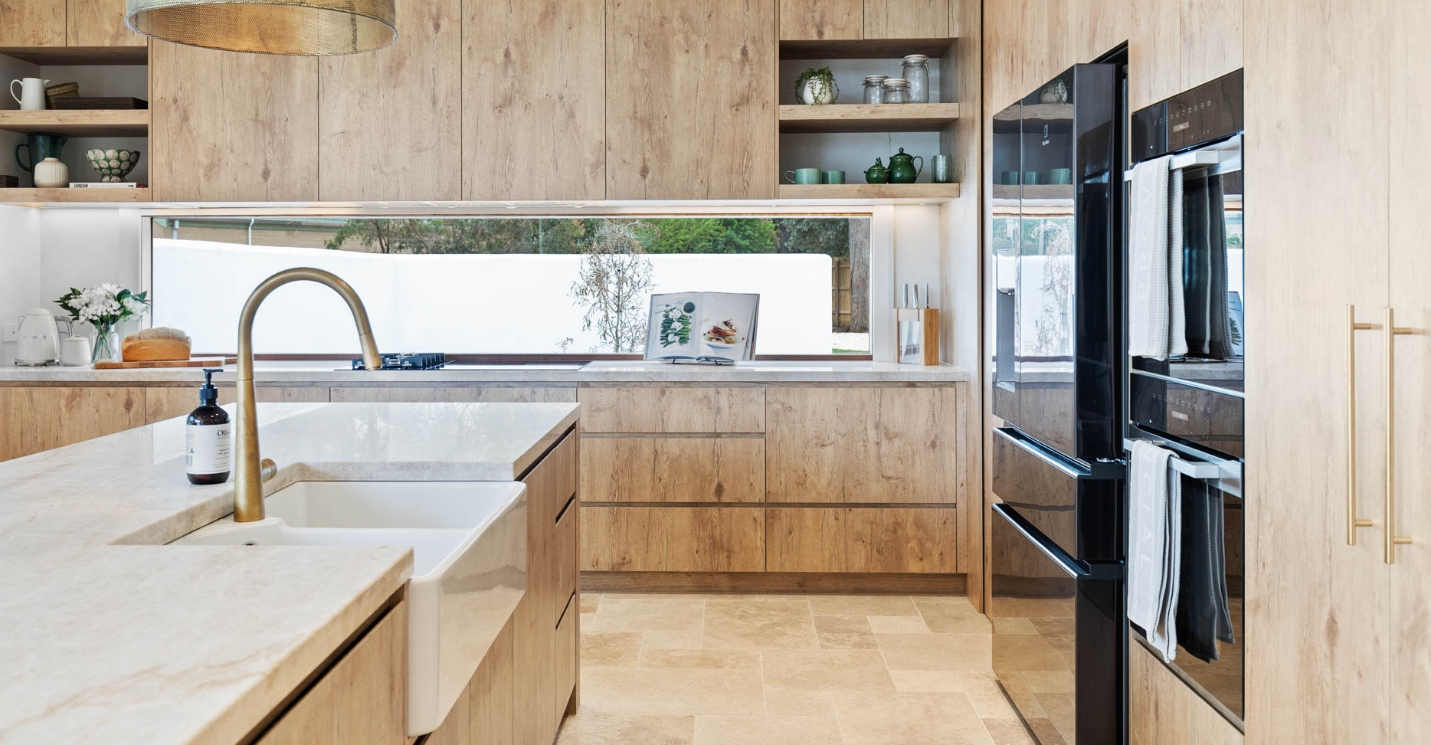Glen Iris, Melbourne.
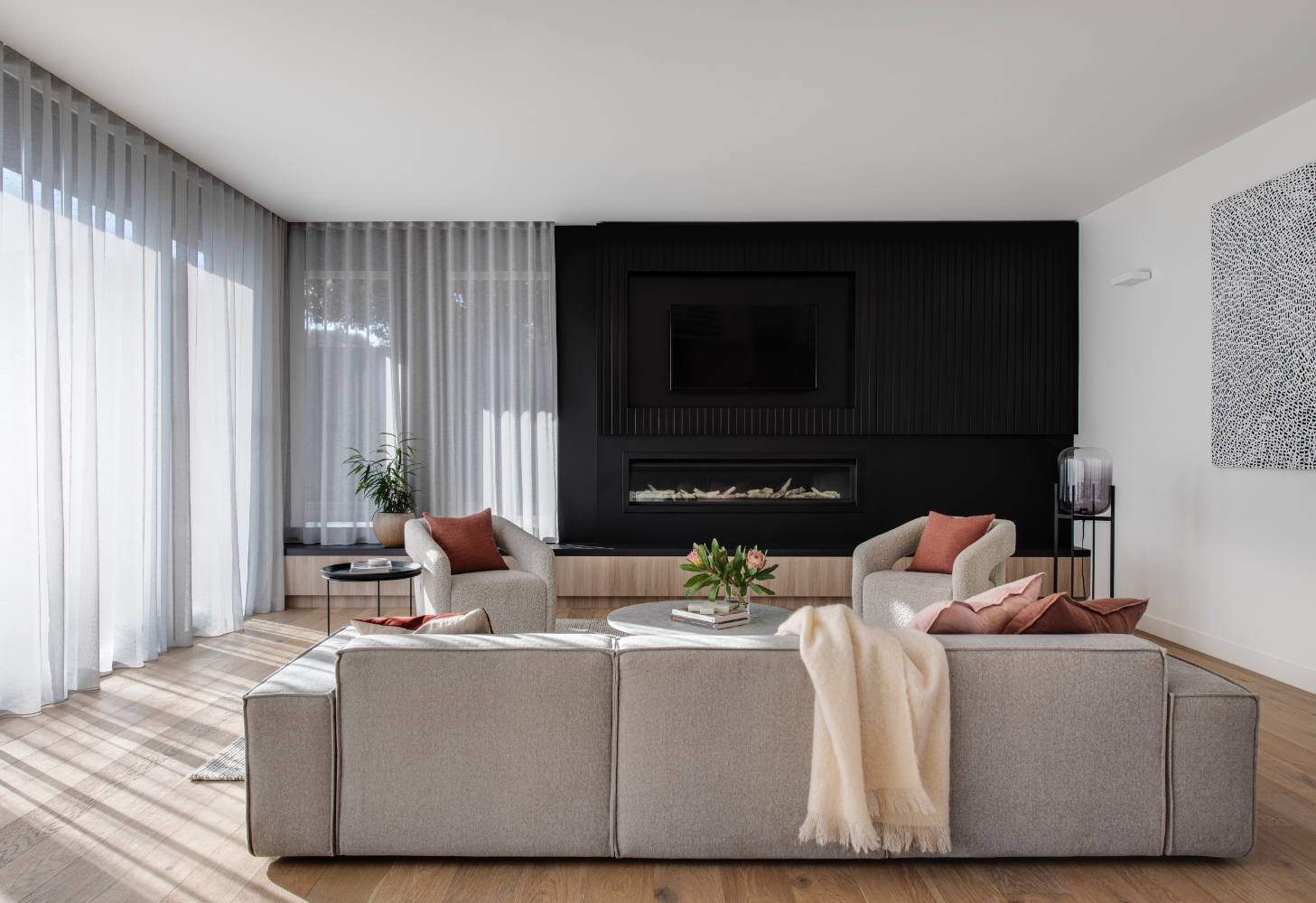
Natalie James - Editorial Stylist
Renovation. Custom Home Extension.
Breathing life into a heritage Glen Iris home, Interior Blank’s design successfully blends old and new in this renovation. Built in 1930, this Art Deco family home was being sold and needed a luxury wow-factor. Paying homage to the home’s original heritage features, its interior design echoes the curves of the façade’s front arches as it flows through into the kitchen/living. The design achieves coherency by blending period pieces with newer additions.
The kitchen and its large, curved limestone island are standout features. It opens into the living room and then further to an outdoor entertaining area which adjoins the existing home with a custom wine cellar. Limestone seamlessly flows from the kitchen walls and butler’s pantry. The home’s overall interior design achieves its timeless elegance and old/new integration with the pared back tonal palette used across the entire home.
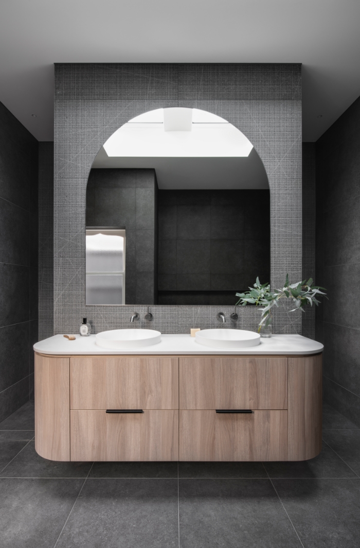
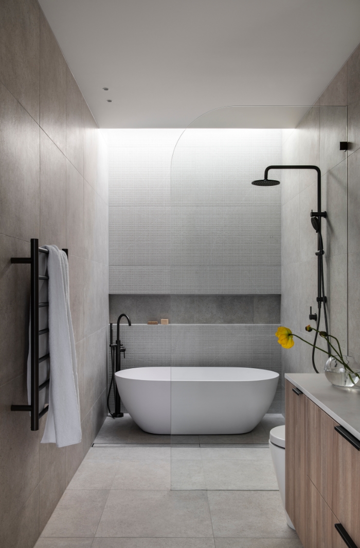
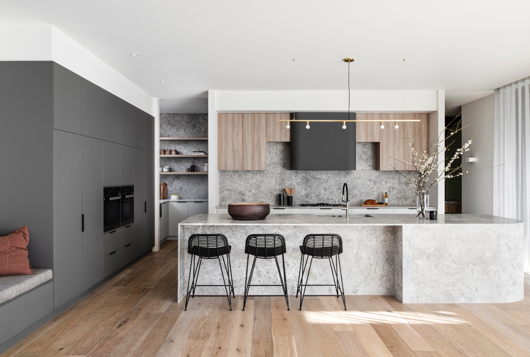
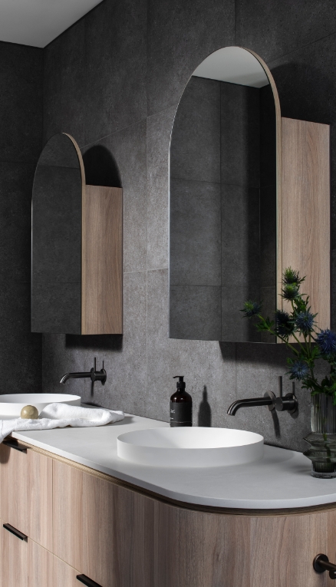
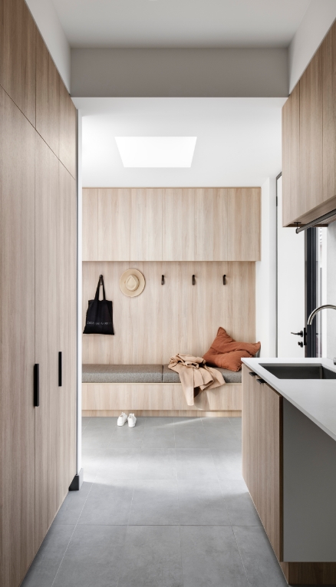
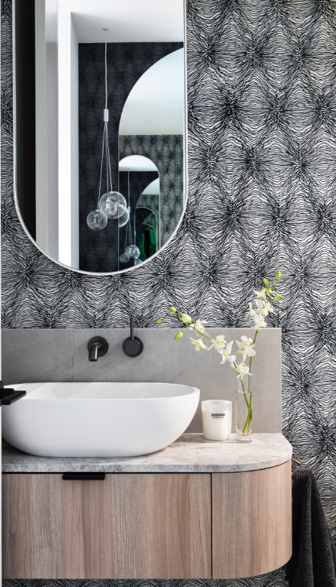
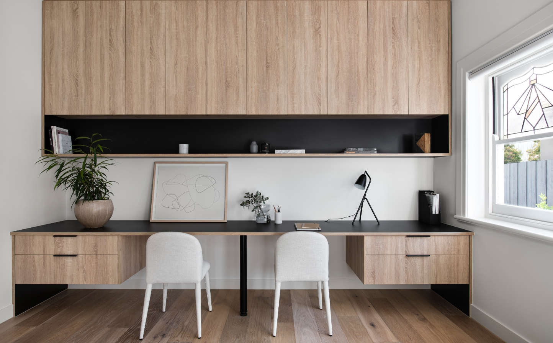
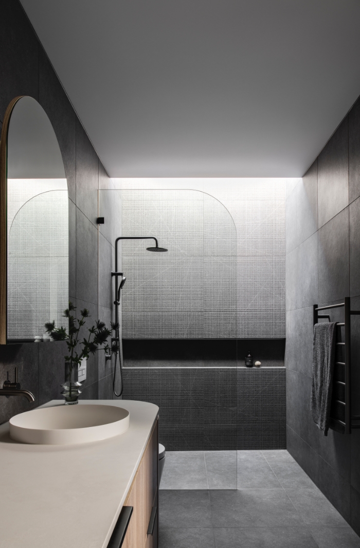
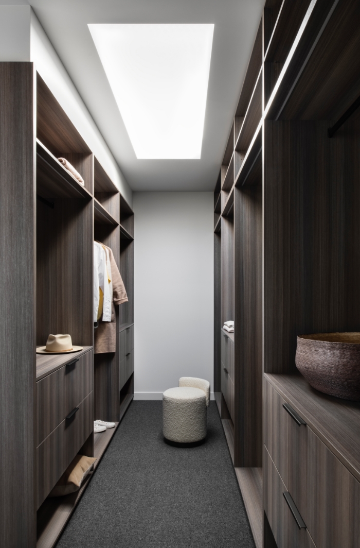
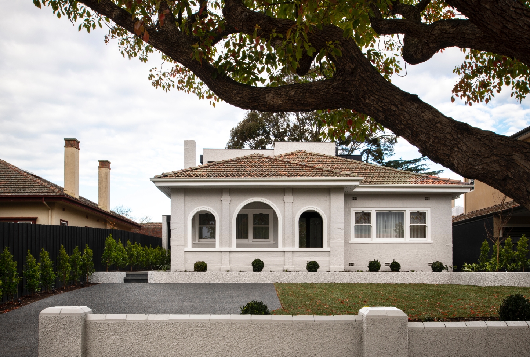
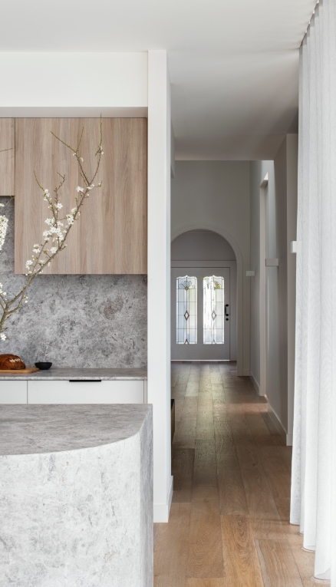
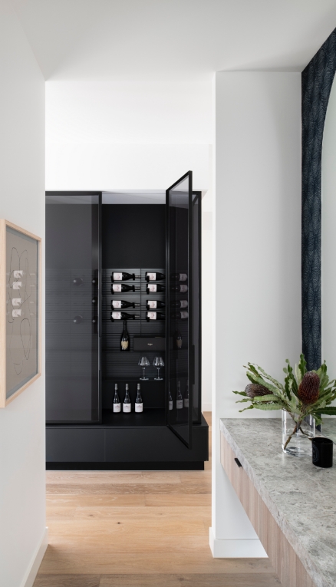
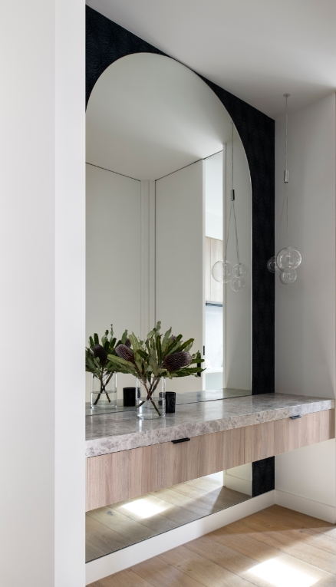
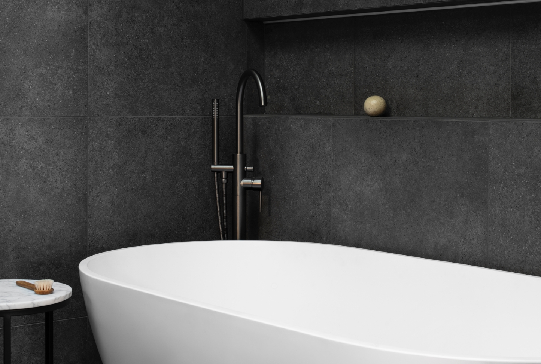
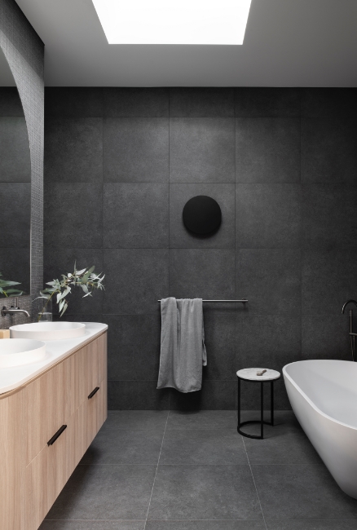
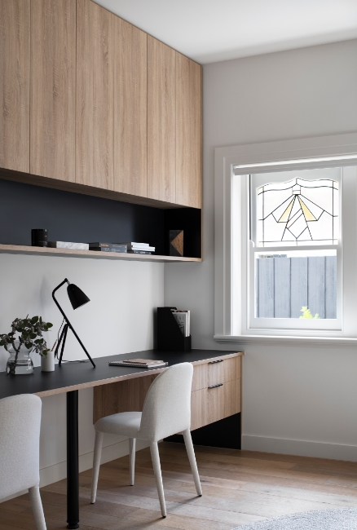
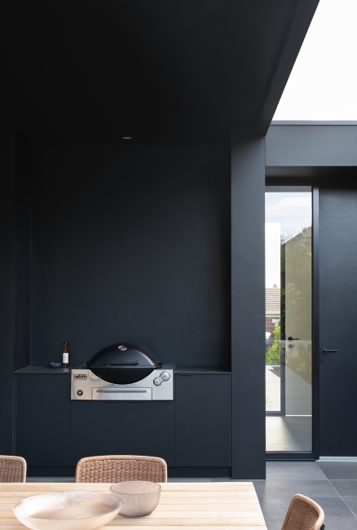
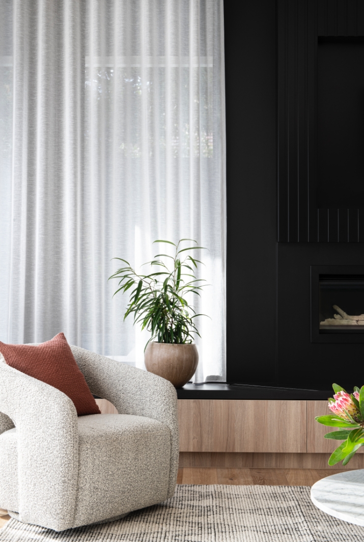
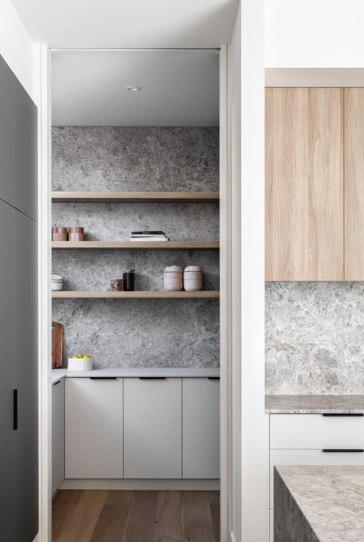
During Construction.
"The hero of this house is the curved kitchen bench. When you step into the kitchen the house seamlessly transforms into a modern abode and the curved limestone bench is an absolute masterpiece. The soft colour palette creates such a warm and inviting environment and this is without a doubt our favourite space in this home."
The Homeowner
Like to See More of Our Portfolio?
For residential interior design that is as functional as it is beautiful, see our interior design portfolio which showcases many customised new home builds, renovations and extensions.
